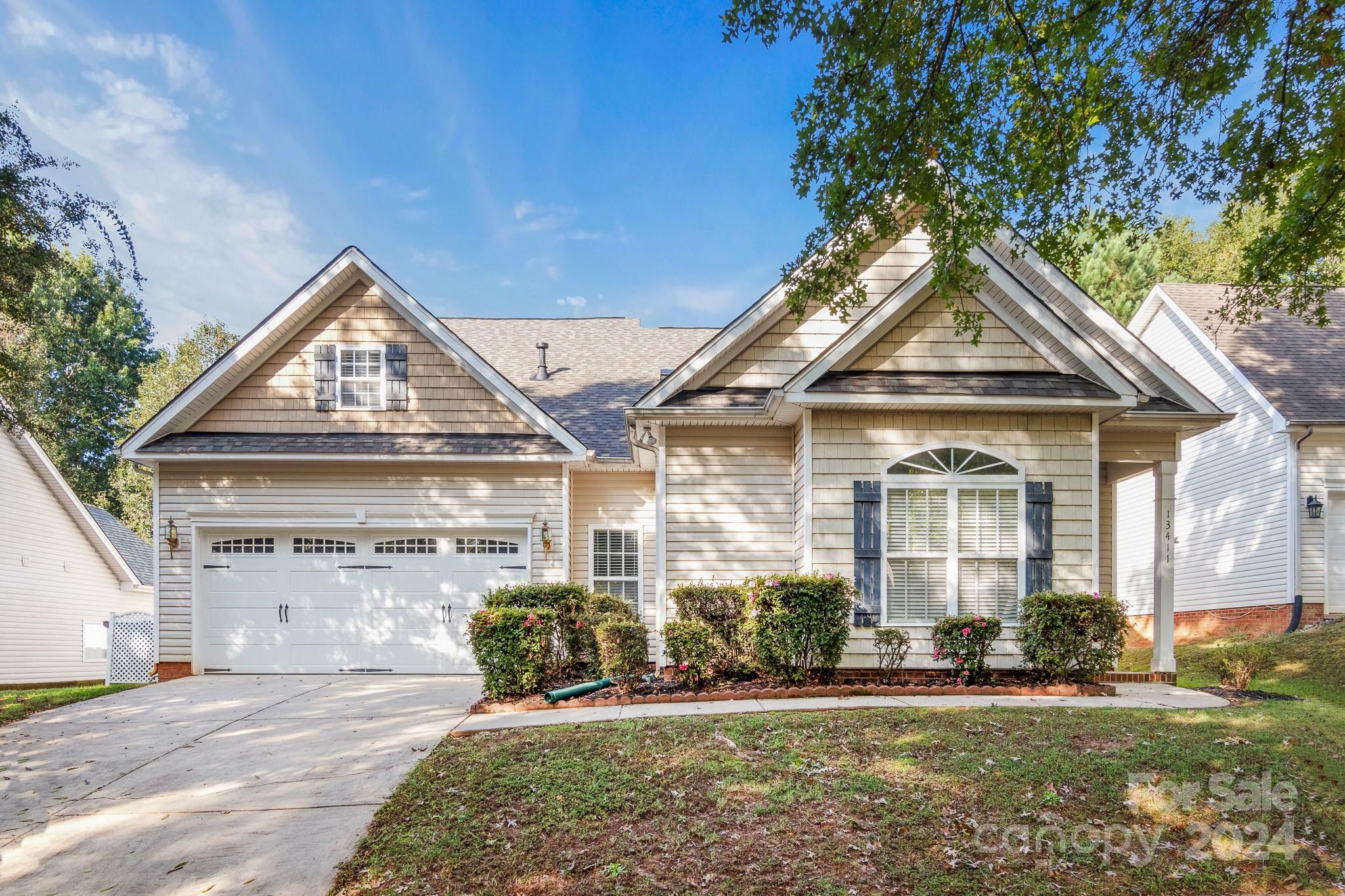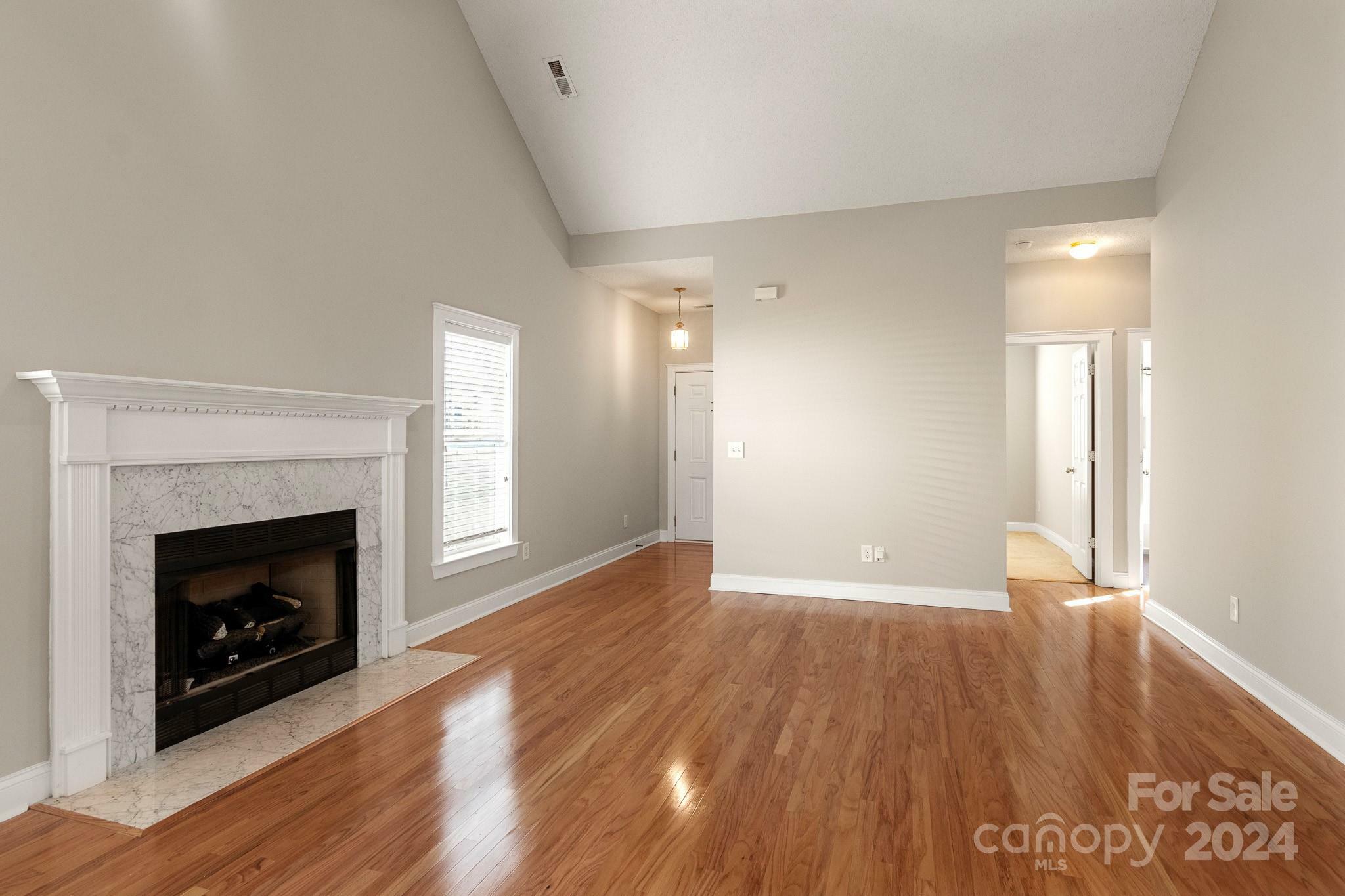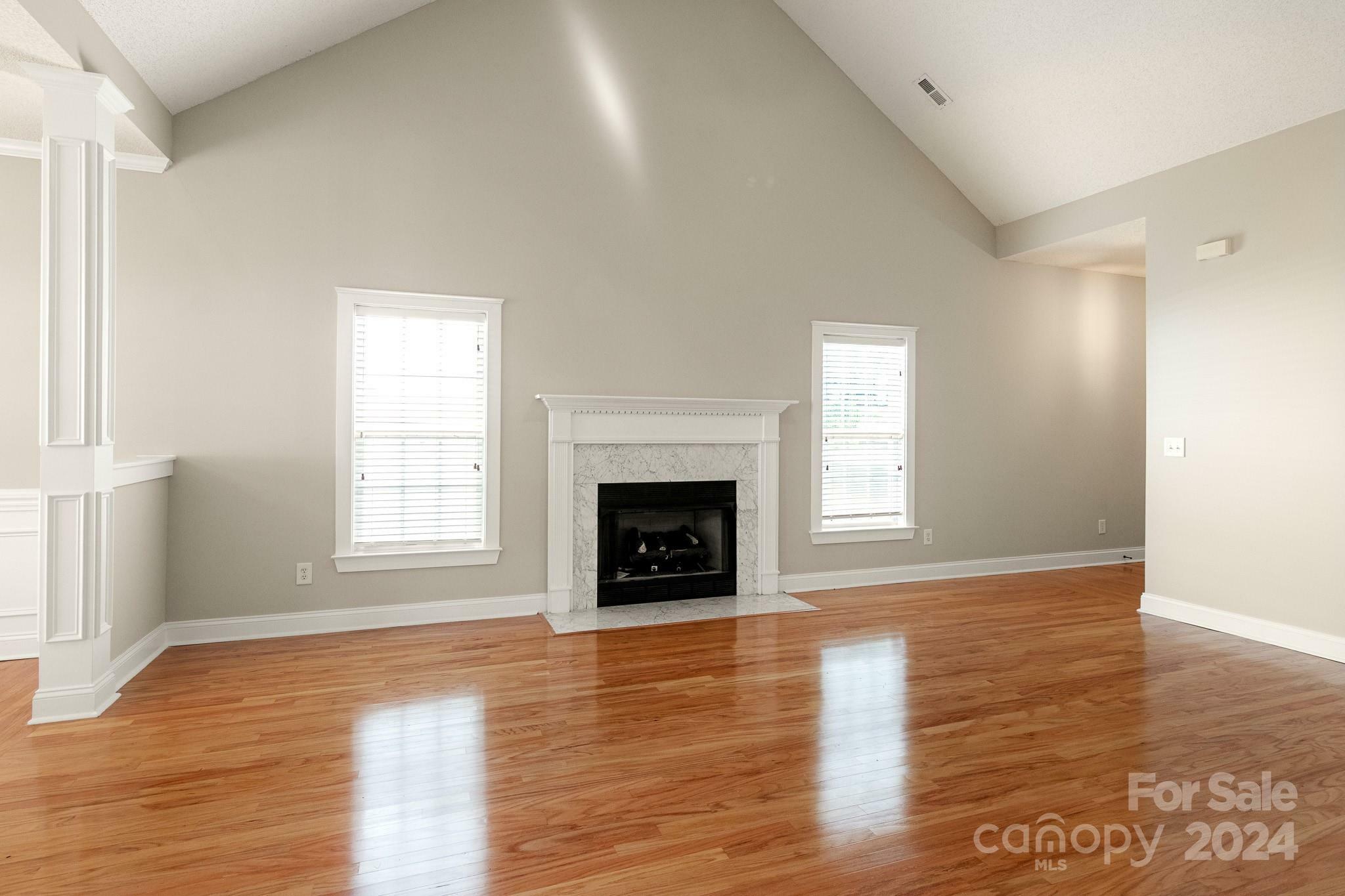


Listing Courtesy of: ERA Live Moore / Cynthia Hogue - Contact: cphogue@yahoo.com
13411 Glencreek Lane Huntersville, NC 28078
Active (182 Days)
$420,000
MLS #:
4151158
4151158
Lot Size
6,882 SQFT
6,882 SQFT
Type
Single-Family Home
Single-Family Home
Year Built
2001
2001
County
Mecklenburg County
Mecklenburg County
Listed By
Cynthia Hogue, ERA Live Moore, Contact: cphogue@yahoo.com
Source
CANOPY MLS - IDX as distributed by MLS Grid
Last checked Jan 15 2025 at 5:02 PM GMT+0000
CANOPY MLS - IDX as distributed by MLS Grid
Last checked Jan 15 2025 at 5:02 PM GMT+0000
Bathroom Details
- Full Bathrooms: 3
Interior Features
- Attic Walk In
- Entrance Foyer
- Garden Tub
- Kitchen Island
- Open Floorplan
- Pantry
- Split Bedroom
- Storage
- Walk-In Closet(s)
Subdivision
- Glenwyck
Lot Information
- Orchard(s)
Property Features
- Fireplace: Gas
- Fireplace: Gas Log
- Fireplace: Gas Vented
- Fireplace: Living Room
- Foundation: Slab
Heating and Cooling
- Forced Air
- Natural Gas
- Ceiling Fan(s)
- Central Air
- Electric
Homeowners Association Information
- Dues: $70/Quarterly
Flooring
- Carpet
- Tile
- Slate
- Wood
Exterior Features
- Roof: Shingle
- Roof: None
Utility Information
- Utilities: Cable Available, Gas
- Sewer: Public Sewer
School Information
- Elementary School: Barnette
- Middle School: Francis Bradley
- High School: Hopewell
Parking
- Driveway
- Attached Garage
- Garage Door Opener
- Garage Faces Front
- Keypad Entry
Living Area
- 2,026 sqft
Additional Information: ERA Live Moore | cphogue@yahoo.com
Listing Brokerage Notes
Buyer Brokerage Compensation: 2.5%
*Details provided by the brokerage, not MLS (Multiple Listing Service). Buyer's Brokerage Compensation not binding unless confirmed by separate agreement among applicable parties.
Location
Listing Price History
Date
Event
Price
% Change
$ (+/-)
Nov 10, 2024
Price Changed
$420,000
-1%
-5,000
Oct 30, 2024
Price Changed
$425,000
-1%
-2,500
Sep 13, 2024
Price Changed
$427,500
-1%
-2,500
Jun 14, 2024
Original Price
$430,000
-
-
Estimated Monthly Mortgage Payment
*Based on Fixed Interest Rate withe a 30 year term, principal and interest only
Listing price
Down payment
%
Interest rate
%Mortgage calculator estimates are provided by ERA Live Moore and are intended for information use only. Your payments may be higher or lower and all loans are subject to credit approval.
Disclaimer: Based on information submitted to the MLS GRID as of 1/15/25 09:02. All data is obtained from various sources and may not have been verified by broker or MLS GRID. Supplied Open House Information is subject to change without notice. All information should be independently reviewed and verified for accuracy. Properties may or may not be listed by the office/agent presenting the information.






Description